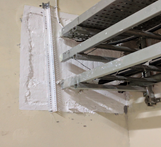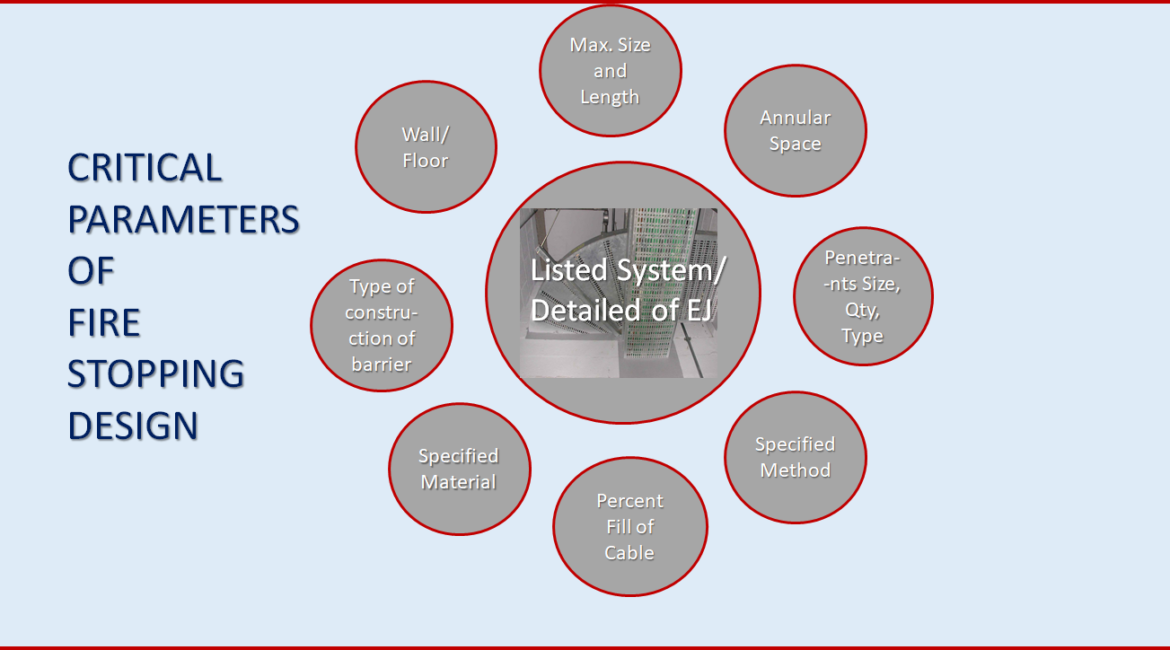
Traditional Firestop in India
Installations of firestop in India were started by power plants, more than 25 years ago. The objective was to stop electrical fire spread. Passive fire protection was introduced in National Building Code 2005.
Traditionally, firestop in India have been installation of mineral slab of 100 mm thick & 150 kg/ m3 density with fire retardant paint (FRP) applied both side. Further the FRP is applied to cable on both sides for 1 meter distance. There are two sizes of design tested as per Indian standard.
Firestop & National Building Code 2016
NBC 2016 provides direction for installation of suitable firestops in the MEP service openings of wall and floor or at their joints for restoration of fire rating. Indian Standards also provides test method for firestop which not so exhaustive but confirms to ASTM E 119.

Passive Fire protection and Global trend
To reduce the probability of failure in traditional firestops, International Building code (IBC), International Fire code (IFC) , NFPA etc. revised the codes. ASTM and BS etc, standardised the test methods. So also there has been tremendous progress in material technology.
A firestop is now
- First line of defence for saving life.
- Expected to perform for years to come.
And so it has to meet Building code. A building code wants “evidence for a firestop design being tested with similar specimen that exists at the situation”. UL 1479 and FM 4990 has listed thousands of designs of leading firestop material producers. These listed designs match to most possible situations. For small variations, Engineering judgements are issued.
The shift in firestop characteristics has not reached extensively in India and a decision maker is prone to choose inferior design. Following Ten(10) mistakes happens in application of tested design and in installation of firestop.
- Installation of a tested design without listing
A tested but unlisted design may not have all conditions in the document. The document be manipulated electronically. Many a times, the designer can change the firestop material for profit, as test agency has no hold. A listed design is published in public website in details with all limitations for reference. The listed designs are subjected to follow up services as per plan.
- Installation of a small size tested design in large opening
A large opening shall have resist large pressure or hot air and larger fire load. Hence a tested design of smaller area can not be opted for installation in large opening. Listed design always specify limitation of size.
- Installation of Wall design in Floor or vice versa.
A wall design is tested considering, fire can happen any side and shall propagate from any side. So both side are isometric. In floor opening, fire propagates from lower floor to higher with chimney effect. Hence in wall designs, differs from floor design. However there are designs which can be selected for both.
- Installation of light partition firestop design in Concrete opening.
Thickness of barrier and the type of construction decide hourly rating of a barrier. Hence a design for 150 mm thick wall can not be installed in wall of 115 mm thickness. Similarly a design meant for fire rated light partitions can not be installed for concrete wall and vice versa.

5. Deviation in Annular space parameter
Annular space is the gap between penetrating substance and the edge of the opening.
If there’s too much or too little annular space after installation of a firestop design, the firestopping system may not perform and smoke or fire may leak through possible gaps or cracks created by expansion or contraction of components of firestop assembly in presence of fire.
6. Deviation in Penetration (Types, sizes, quantity)
Penetration may be combustible like PVC pipe or heat conductive like metallic pipe. Cable falls in both category. Penetration like ducts may expand and bend near firestop. Hence, a firestop design takes care of the character of various type of penetration.
A design with 300 mm cable tray may not be substituted for a situation with 600 mm cable tray, as lateral expansion under fire is different. Same also applies to ducts.
When quantity of penetrations or mix varies with design, same is a deviation.
7. Higher percent fill of Cable
All tested firestop for cable penetration shall have percent fill, meaning percent of cable filled in total sealing area. When the percent fill at situation is more ie the calorific value of PVC at site is more than the design, the installation may not work.

8. Deviation in Installation Material
All fire stop sealants does not have function although these may be produced by one maker. A sealant may have intumescent function (meaning swelling in presence of fire and filling gaps), another may give expansion and contraction property at joints. Hence a sealant can not be substituted by another if not specified.
9. Deviation in Installation method
The design provides information of amount of sealant and the manner. Similarly the design provides the orientation of mineral slab to be packed, so that compression can be proper. Improper packing of mineral slab shall lead to loosening with the time leading to failure of firestop.

10. No Recording of installation data.
Every process asks for quality control. Firestops are to be inspected as per IBC 2015 norms.
The inspection norm require few firestop to be cut open partially and few to be considered as per record. Recording means, keeping photographic evidence for process inspection.
Summery
In Indian scenario, many deviations/ mistakes are observed in technical specifications as well as in installations of firestop due to lack of awareness and adherence of traditional firestop designs. Building Code (NBC 2016) has specified firestop as one of the important component in Compartmentation, which is potential defence for egress. When fire safety is meant for protection of life, awareness on common mistakes become pertinent.
